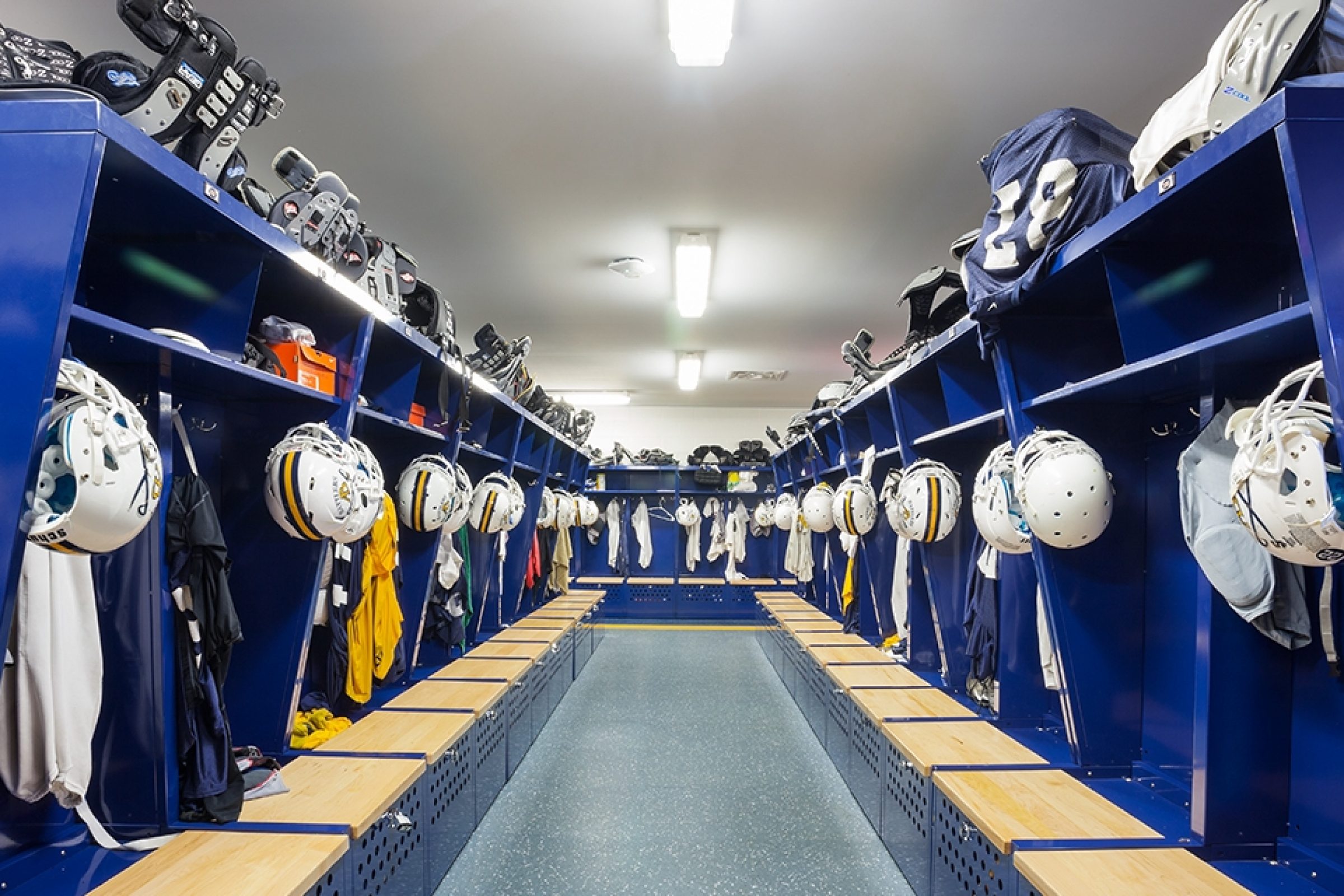Services
- Architecture
- Landscape Architecture
- Planning
Details
- Location
- Philippi, West Virginia
- Client
- Alderson Broaddus University
Project
The addition of 6 new athletic teams created demand for additional facilities. Football, men’s and women’s lacrosse, women’s tennis and men’s volleyball began play in 2012. Women’s Acrobatics and Tumbling started in 2013 along with a marching band, color guard and cheerleading squad.
Alderson Broaddus teamed with The Collaborative to develop a new athletic complex and stadium. Nestled in a natural valley on campus, the stadium has the feeling of a “big college” bowl. The synthetic turf allows all-weather play for multi-sport practices and games.
Adjacent facilities include a 9,600 SF support building with locker rooms and training areas, spectator seating, restrooms, concessions and press box.

Project Gallery
