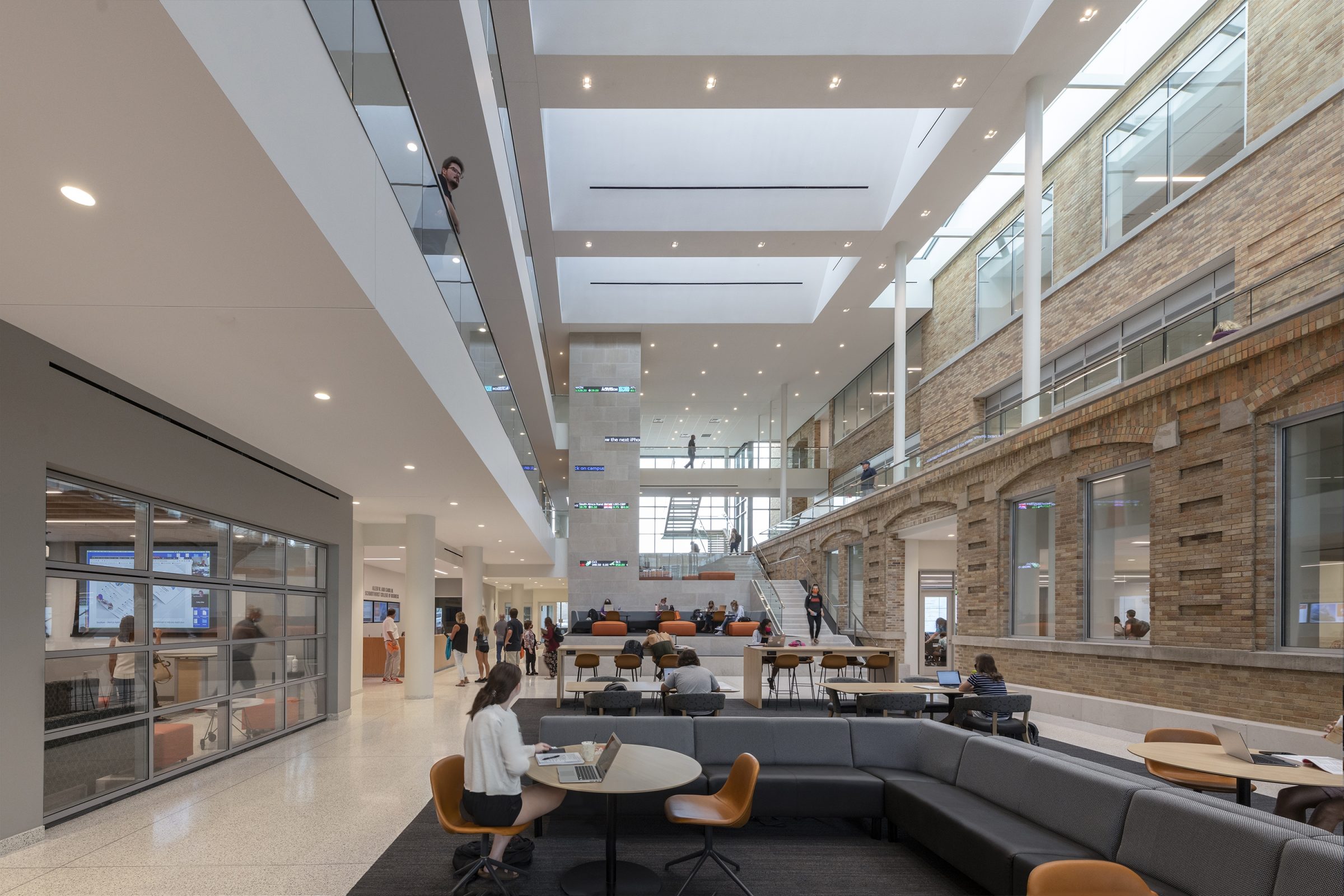Services
- Architecture
- Landscape Architecture
- Planning
- Interior Design
Details
- Location
- Bowling Green, Ohio
- Client
- Bowling Green State University
Project
To establish BGSU as the premier business school in the country, The Collaborative and Perkins+Will, developed a signature building in the academic core of campus.
Hanna Hall, originally constructed in 1921 was expanded and transformed into the new College of Business. The west façade remains with its traditional style, completing the formal end of the Traditions Quad. The interior was gutted with a significant addition to the east, creating a “front door” for the College on a new campus forecourt opening onto Wooster Street. The interior, new 3-story addition and atrium is bright and open, with active spaces, classrooms and office space for faculty, students and business professionals to engage, collaborate and grow.
The approximately 74,000 SF new and renovated building (46,850 SF new, 27,400 SF renovated) showcases 21st century teaching pedagogy, corporate officing strategies and latest thinking and research on engaged experiential learning.

Project Gallery
